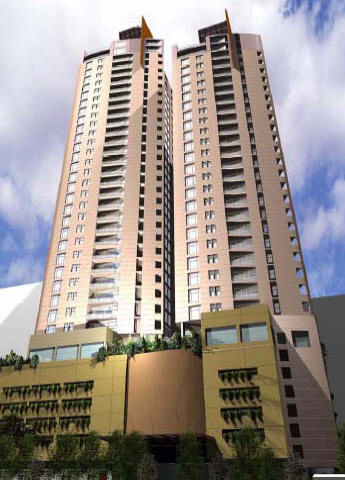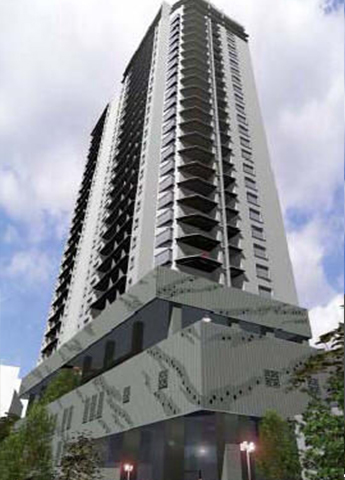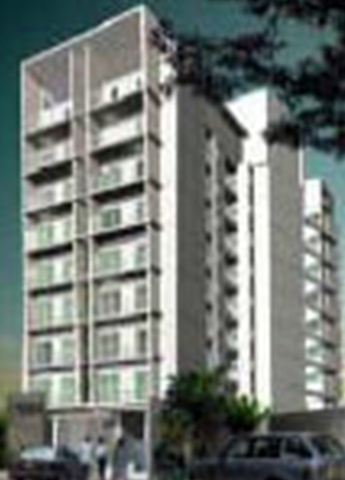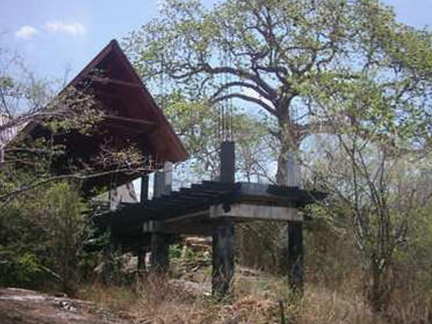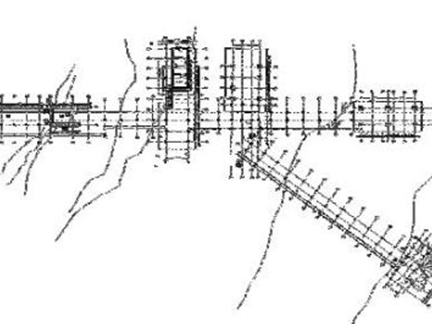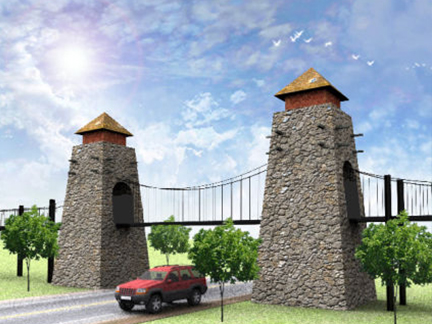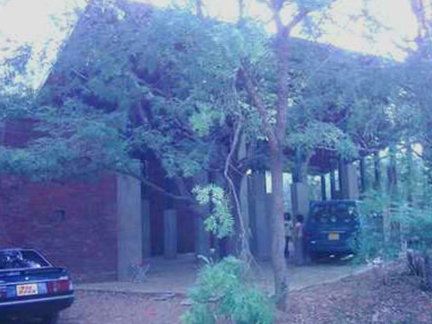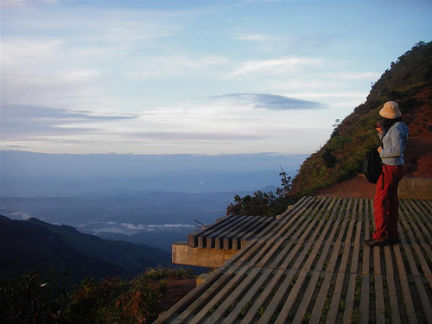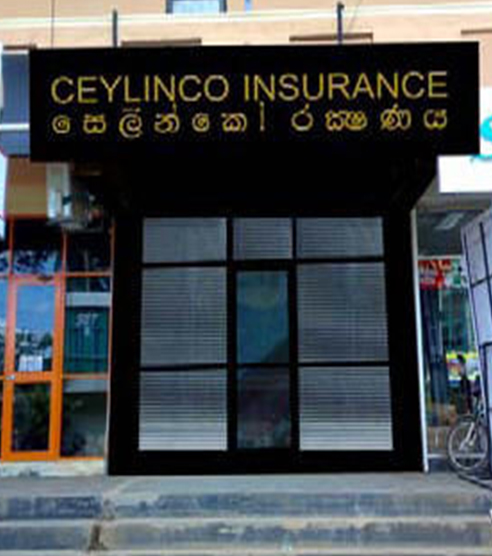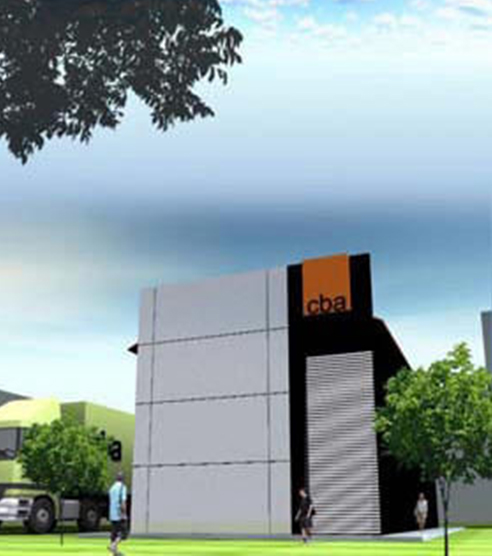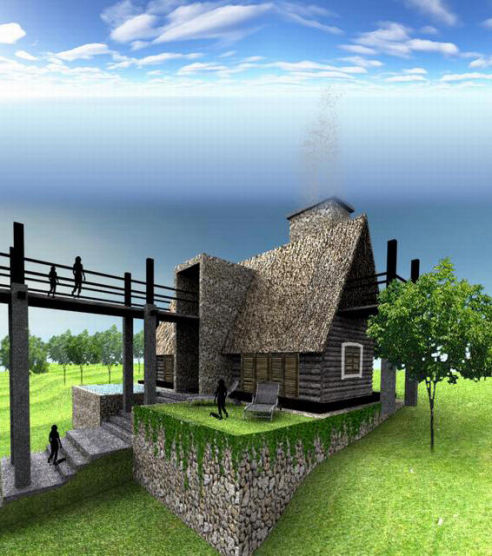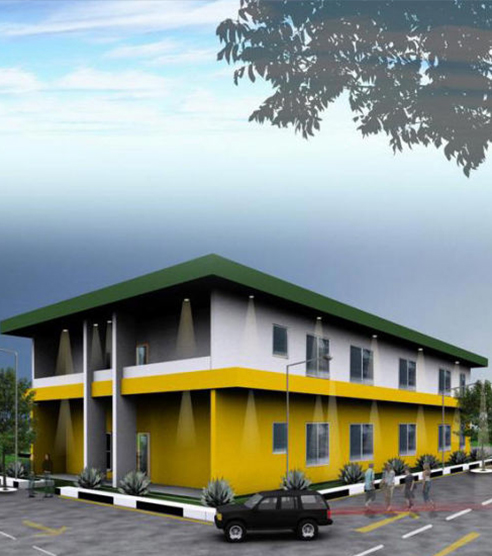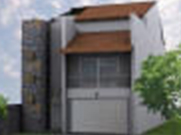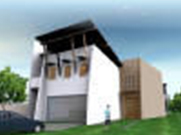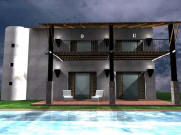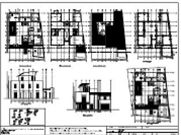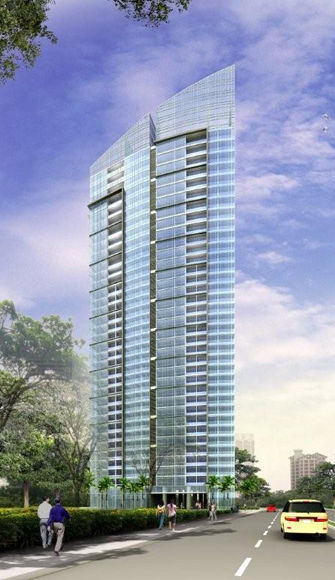
Emperor Tower -Colombo 03, Sri Lanka
Client - John Keels Holdings
Architectural Firm - SWA
Location - Colombo 03
Stories - 35
Use - Commercial and Residential
Tilanka was the Resident Site Architect for the project employed through the local consultant. He was not involved in the design, but was mainly involved in construction administration and quality assurance. proceedings.

Realty Plaza -Nawala, Sri Lanka
Client - M/s Ceylinco Seylan Dev,ts Ltd. &
Ceylinco Investments & Realty Ltd
Architectural Firm - DG5 International
Location - Nawala
Stories - 18
Total floor area - 30, 570 m2
Use - commercial and residential
Tilanka was the project Architect for the project but was not involved in the earlier design stages of the project. He mainly handled the tender documentation and contract administration stages of the project.
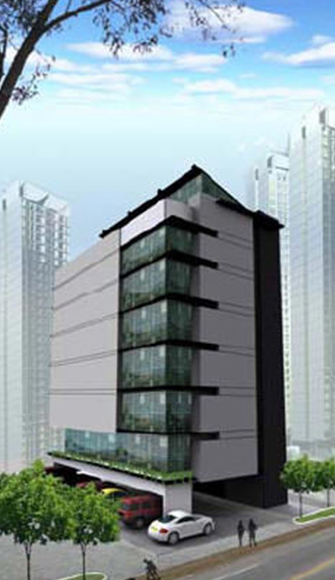
Office Building for Ceylinco Sri Ram-Colombo 03, Sri Lanka
Client – Ceylinco Sri Ram Securities
Architectural Firm-DG5 International
Location – Colombo -03
No of floors – 7 floors
Total floor area – 1815 m2
Use – Commercial/Office
Tilanka was the project Architect for the project. From the design conceptualization to the preparation of design drawings were handled by him
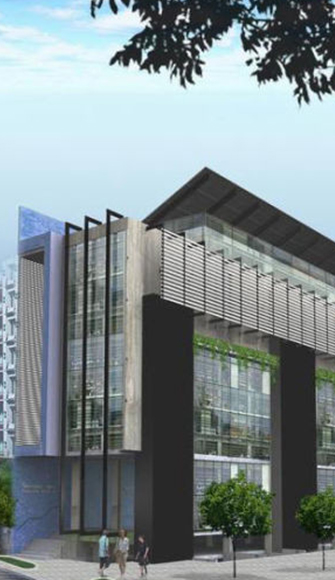
Office Building for Merchant Bank -Union Place, Sri Lanka
Client – Merchant Bank
Architectural Firm-DG5 International
Location – Union place
No of floors – 8 floors
Total floor area – 7819 m2
Use – Commercial/Office
Tilanka was the project Architect for the project. From the design conceptualization to the preparation of design drawings were handled by him
