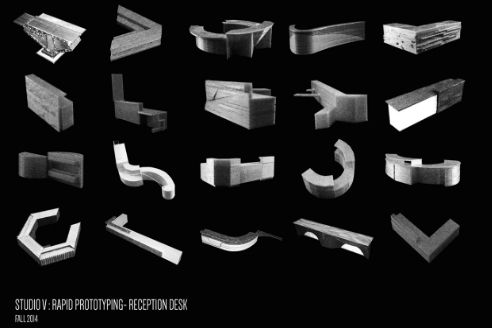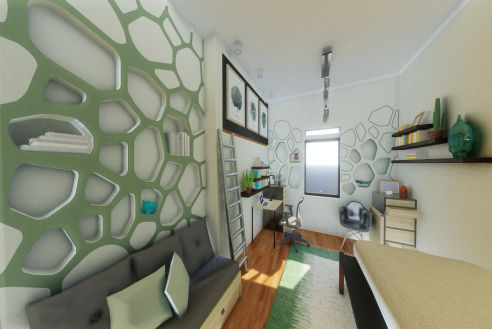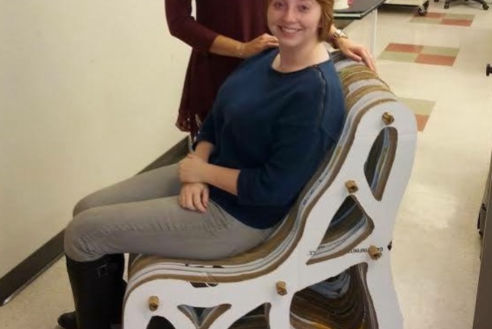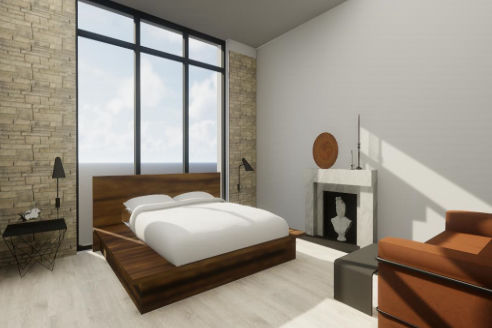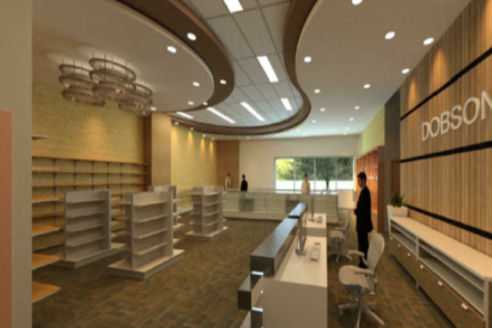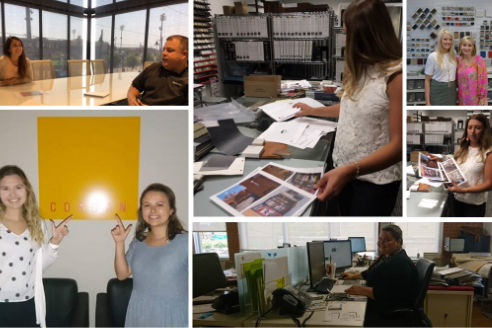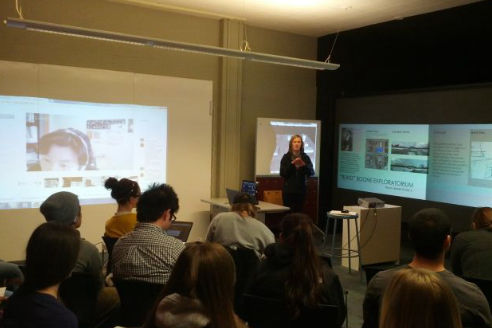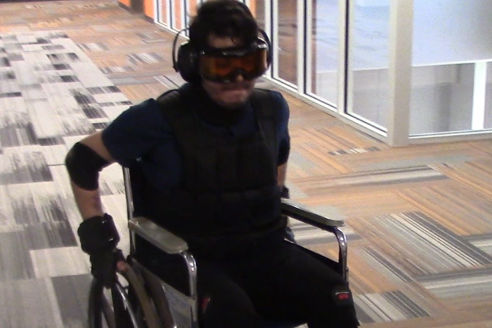
Residential Design and Empathic Design
In a project where students design a house for two older adults, they learn about the empathic design process. They use tools such as the G.E.R.T (age simulation) Suit to develop empathy before designing.
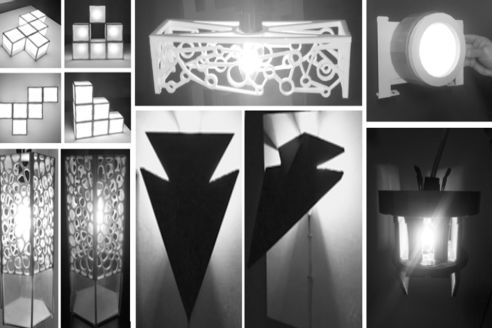
3D Printed Lighting Fixture
In this project students design and 3D print a Light fixture for a dorm room. Students were exposed to the concept to completion workflow, where they achieved a tangible final outcome of the product they designed.
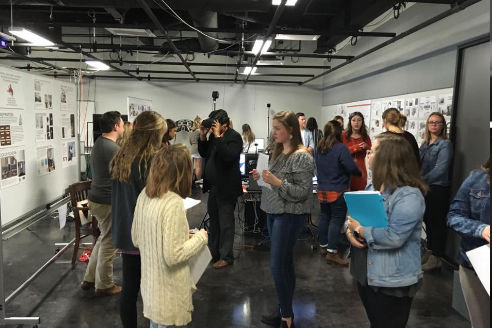
Virtual Reality Design Exploration
In these design studios, students use Virtual Reality (VR) for design exploration while designing as well as for design critiques. These allow them the ability to make the reviewer experience the spaces that they designed.
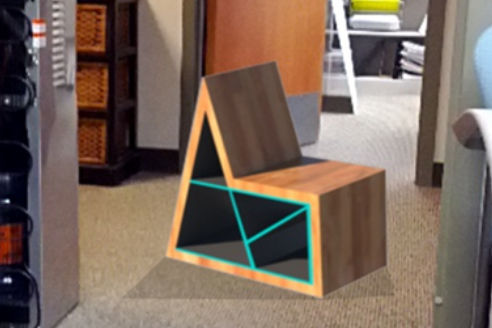
Augmented Reality and Furniture Design
In the past we have looked at how to use Augmented Reality (AR) in design presentations. In this exercise students used a mobile application to visualize a piece of furniture in Augmented Reality.
